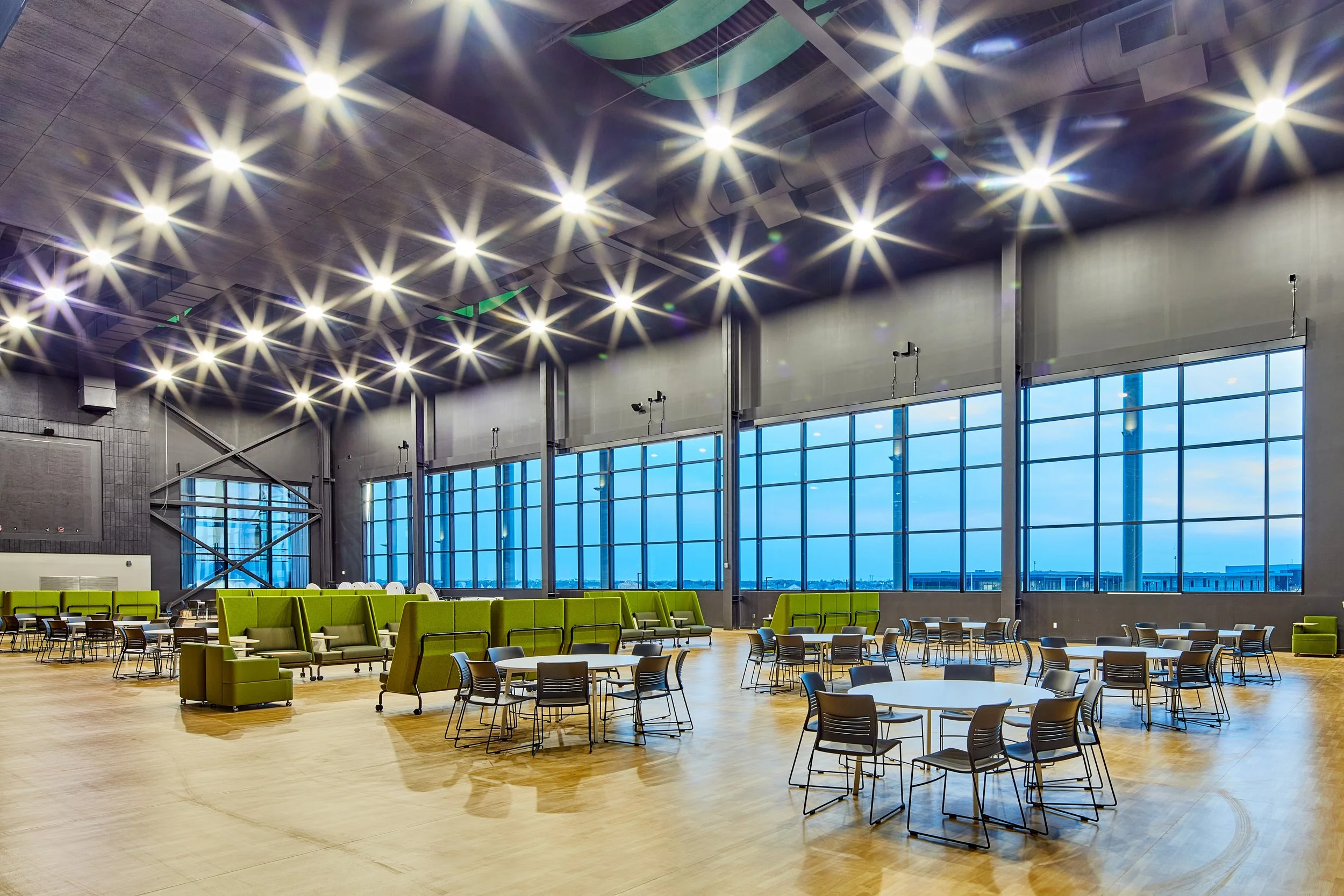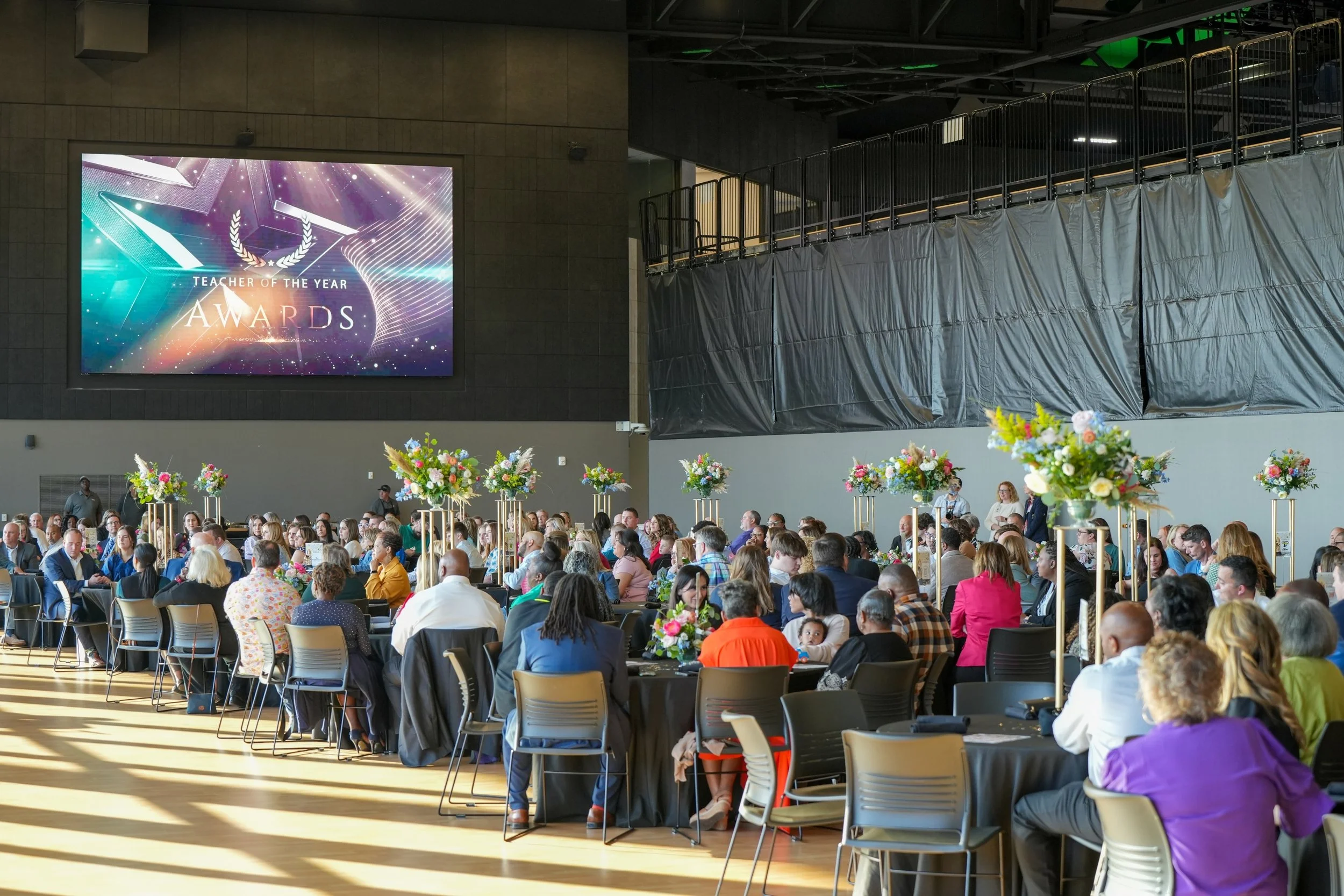The View: The OC Banquet Space
The View Banquet Hall is located in the second floor of The OC at the front of the building. Large windows allow for beautiful views of the green space on the front lawn.
This 10,000+ sq ft space can be adapted for different needs, seating 350+ in banquet style or 950+ in a theater setup.
The View Banquet Hall Rate
$ 3,000/day
Day rates include:
✔ Event supervisor
✔ Custodial
✔ Basic AV (audiovisual) services
✔ Basic setup (tables and chairs)








